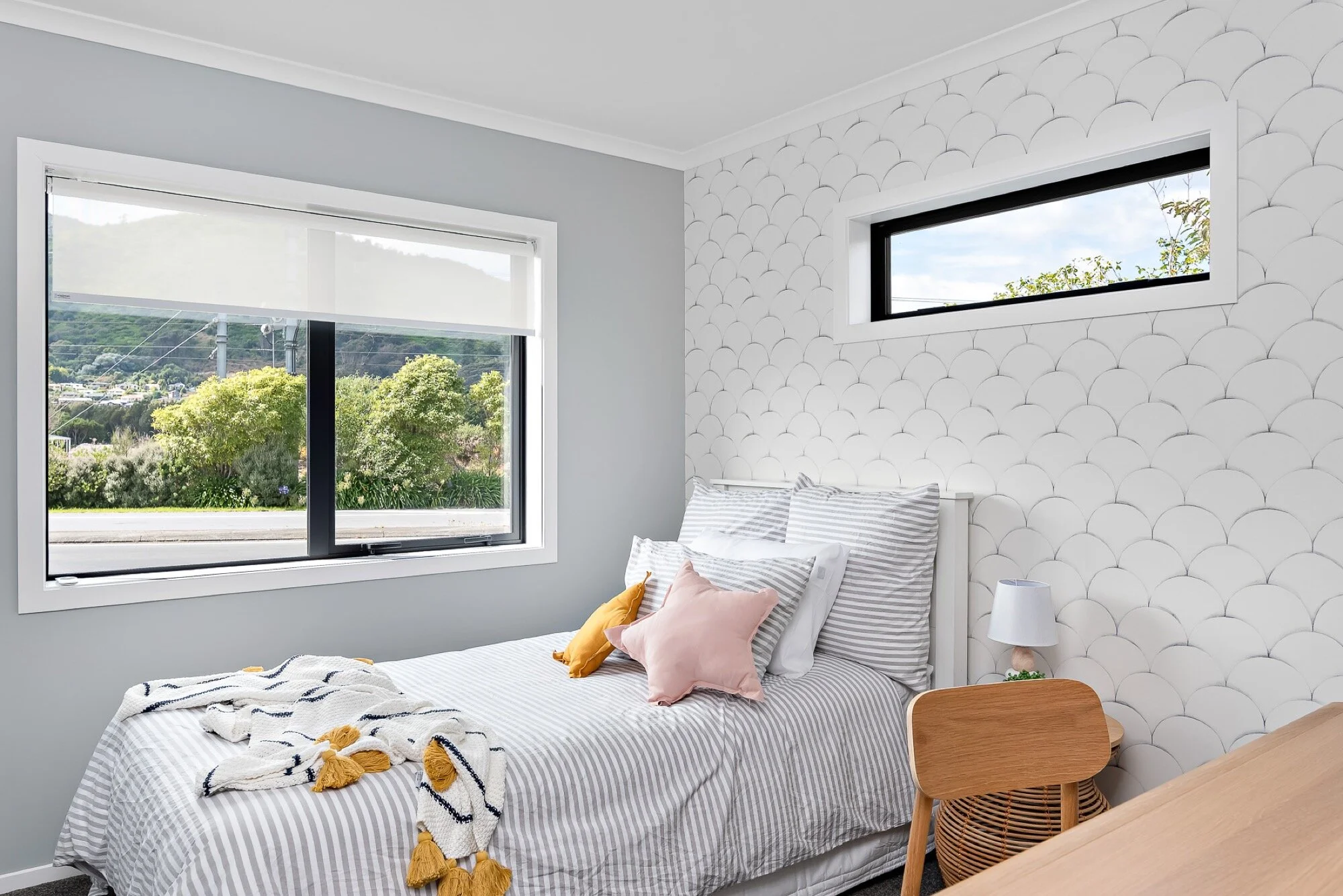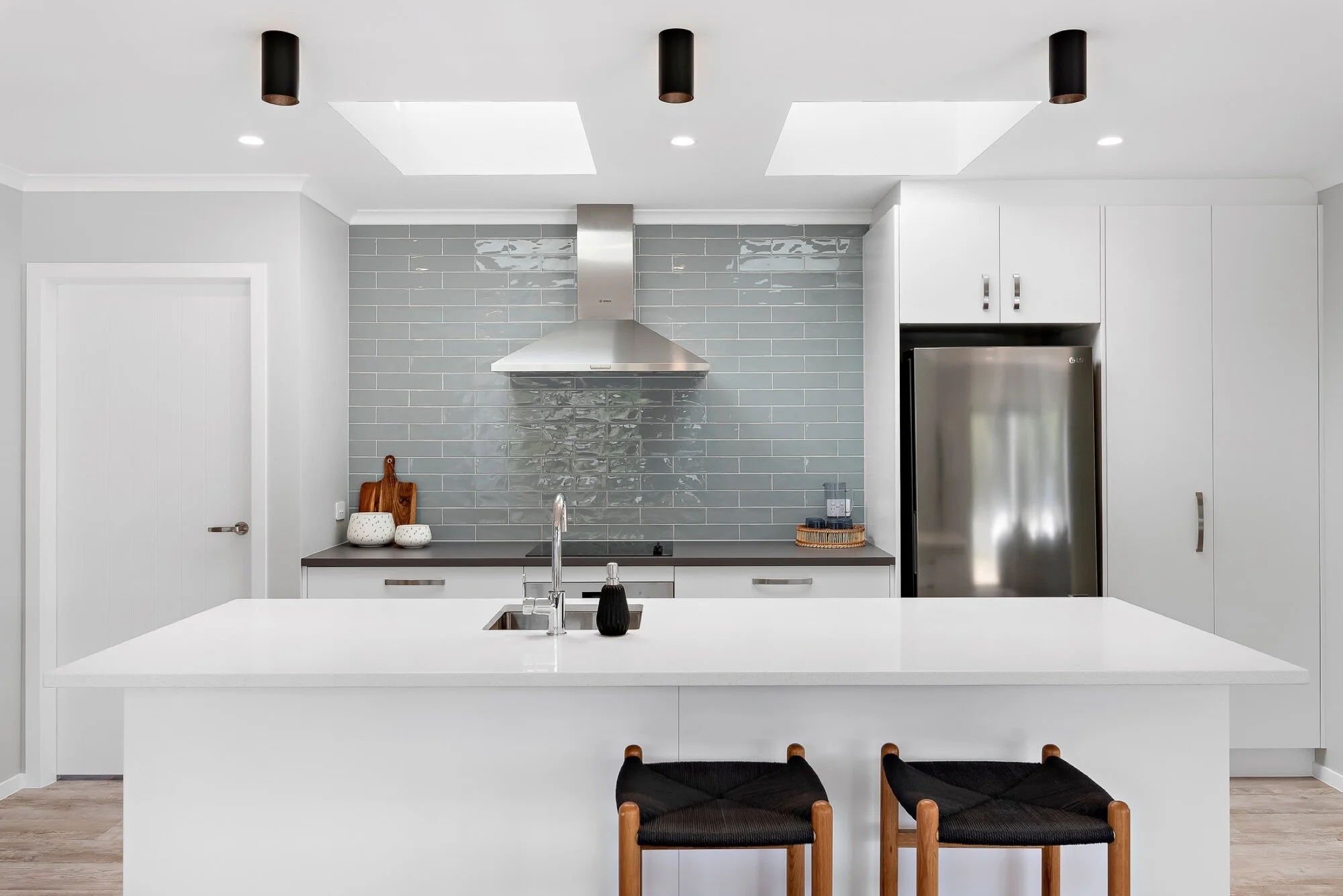Specifications
*Upgrade available. A wide range of upgrades are available including kitchens, bathrooms, flooring, tapware and handles etc. A1 homes will work with you in consultation with the colour consultant to customise your home.
INSURANCES
Master Builders standard 10 year guarantee
EXTERIOR ALUMINIUM JOINERY
Doors and windows: APL double glazed with Solux-E glass (garages single glazed)*
Double window latches
Obscure Etchlite to bathroom
Entry door: Latitude 8901000 panel *
Handles: Urbo lever*
INTERIOR DOORS
Doors: Smooth paint quality (architrave finish)*
Handles: Windsor apex with round cover plate — satin chrome*
Wardrobe doors: MDF
Cavity Slider: Ensuite and walk-in wardrobes
TIMBER FRAMING
Frames and trusses: 90x45 H1.2 treated pre-cut and pre-nailed.
Ceiling battens: Rondo metal battens
ROOFING
Roof cladding: Coloursteel endura (corrugated or 5 rib as per house plan)
Soffit lining: 4.5mm Hardieflex with PVC jointers
Facia: Coloursteel
Spouting: Coloursteel
Downpipes: Marley PVC
KITCHEN
Carcass: 16mm white with 1mm PVC edge
Doors and Panels: 18mm coloured Melteca with 2mm PVC edge (70+ colours)*
Benchtop: 38mm Formica with a rolled or square edge profile (70+ colours)*
Sink: Nebraska 800 top mounted single sink insert (satin)*
Handles: Elite hardware (select range)*
Drawer hardware: Made in Germany by Hettic (includes Innotech soft close)
Splashback: Glass (standard colour range)
Mixer: Englefield studio kitchen mixer (gooseneck)
EXTERIOR CLADDING
As per selected house plan:
Stria (horizontal or vertical fix)
Linea weatherboard with corner soakers or boxed corners
Abodo vertical pine cladding
Linea oblique
INSULATION
External walls: R2.2 Pink Batts (excl Garage)*
Ceilings: R3.2 Pink Batts (excl Garage)*
INTERNAL FINISHING
Walls: 10mm Winstone GIB board
Internal wet areas: 10mm Winstone aqualine GIB board
Ceilings: 13mm Winstone GIB board
Cornices: GIB coving 55mm (cove pattern)*
Wardrobe shelves: NZ wardrobes wire racking system to all wardrobes and linen cupboard
Gib stopping: Level 4 finish
Skirtings and architraves: 60 x 10mm single bevelled finger jointed H3 pine for skirting and architraves for all windows and doors
EXTERIOR / INTERIOR PAINTING
2 x two-hour colour consultations*
2 colour allowance for interior and exterior*
FOUNDATIONS
Engineer designed Rib Raft floor with Timber Driven Piles
GARAGE
Doors: 2.4 wide Dominator Coloursteel Milano*
Laundry Tub: LaundraCentro 560mm*
Attic hatch: Selwood*
KITCHEN APPLIANCES
Oven: Bosch underbench oven 60cm, 5 function s/steel
Cooktop: Bosch electric 60cm, ceramic, s/steel, side controls
Dishwasher: Bosch 60cm, s/steel -inbuilt u/bench
Rangehood: Bosch stainless steel canopy hood 90cm
FLOOR COVERINGS
Carpet: Feltex Cable Bay carpet (100% Solution Dyed Nylon) or Kapiti Enchant 38oz wool carpet*
Vinyl: Robert Malcolm Moduleo vinyl planks*
BATHROOMS
Bath: Valencia freestanding back-to-wall*
Shower: Valencia elite shower range*
Toilet: Valencia back-to-wall toilet suite*
Vanity: Valencia single drawer vanity (wall hung, 3 colour options)*
Mirror: Polished edge (TopGlass)*
Tiles: Bath and vanity splashback (300mm)*
Tapware (Englefield Studio): bath spout, shower slider and mixer, basin mixer*
Toilet Roll Holder: Raymor Boston
Towel Ring: Raymor Boston
Extractor Fan: 150mm Inline
HOT WATER AND HEATING
Hot water: Rinnai infinity
Heating: Fujitsu Hi Wall heat pump (sized for house)*
PLUMBING
Plumbing install as per plan:*
Two exterior hose taps
Water feed to fridge
Stormwater disposal to kerb
10,000L Concrete Water Tank & Submersable Pump Installed
Box sump 300mm
ELECTRICAL
Prewired and fitted-off as per electrical plan (Client to walk through and confirm placement at pre-wiring stage).*
Led lights
External lights (sensors)
TV/Data outlet
Two-way light switching
Internal flush mounted switchboard and data/TV star point/coms board
10 year lithium smoke alarm
FENCING
As per landscaping plan:*
Front fences: metal SleekWall Slat Fence with gates, 1.6m
Side fencing: metal ColourPanel, 1.8m
LANDSCAPING (FRONT YARD)
As per landscaping plan:*
Concrete driveway and side path (broom finish)
Front door entrance path (broom finish)
Lawns: Topsoil and seeded grass
Garden beds
Interiors
Representative artist impressions and photos showing interior fit and finish. May include upgrades.








